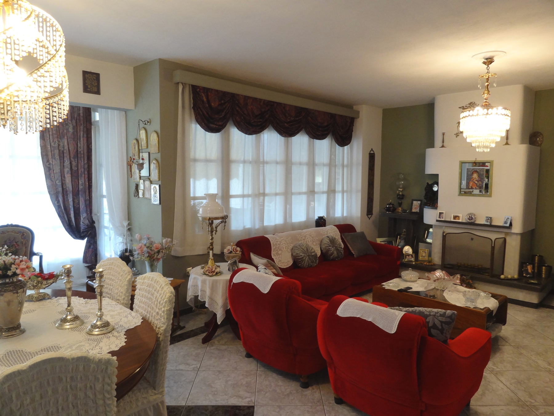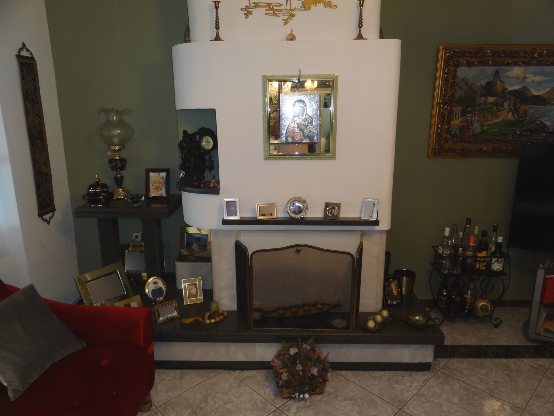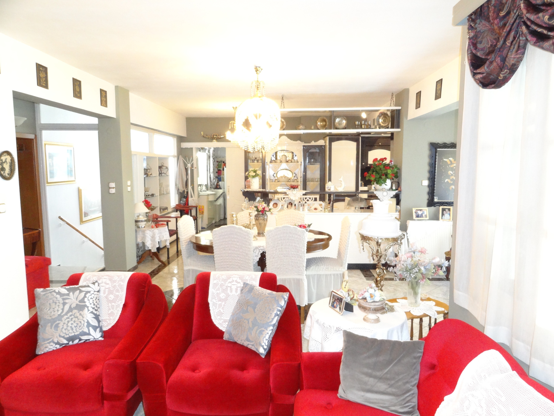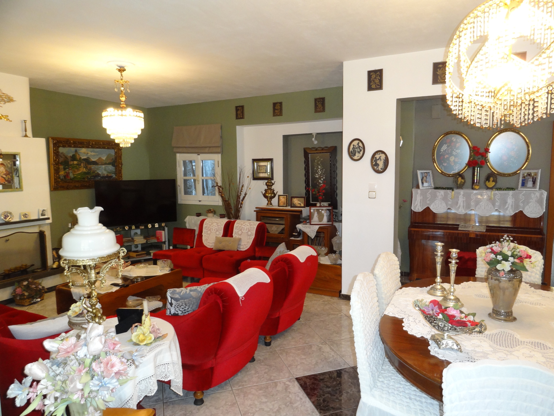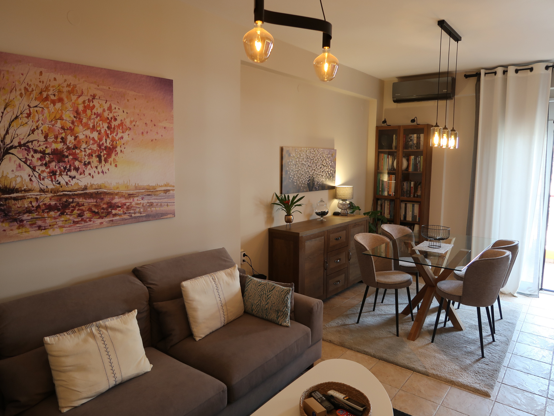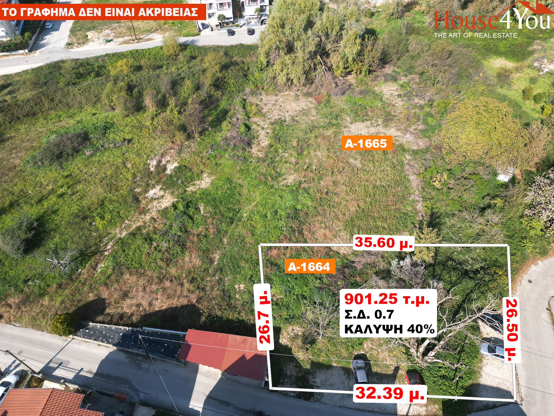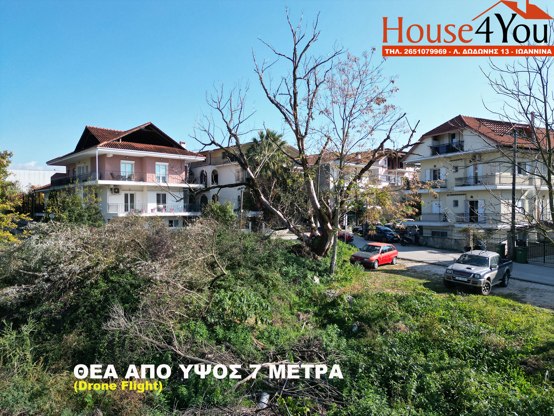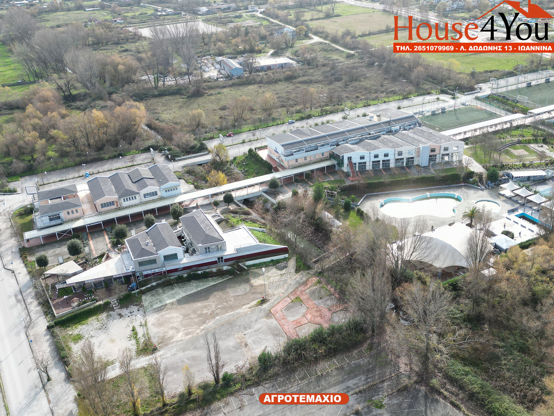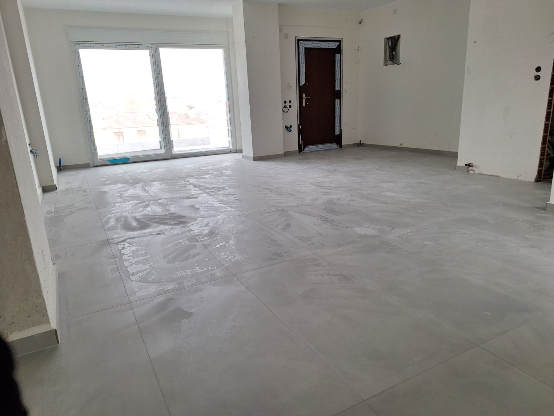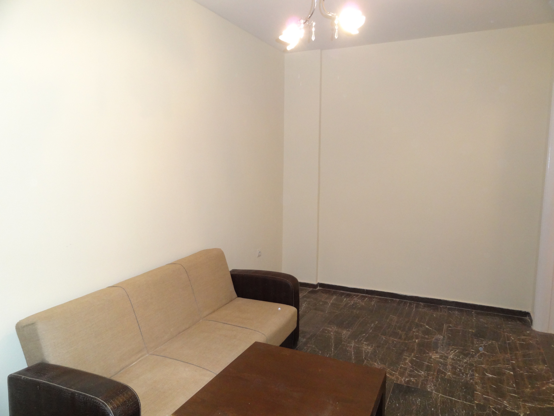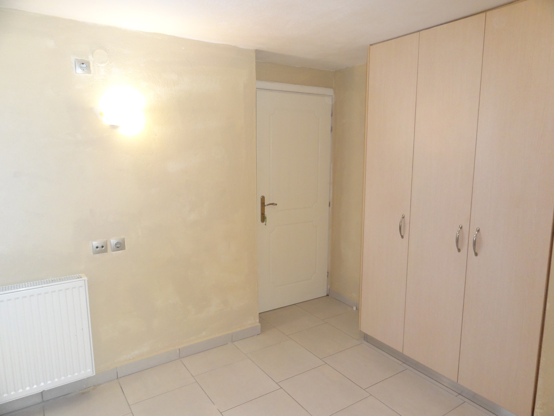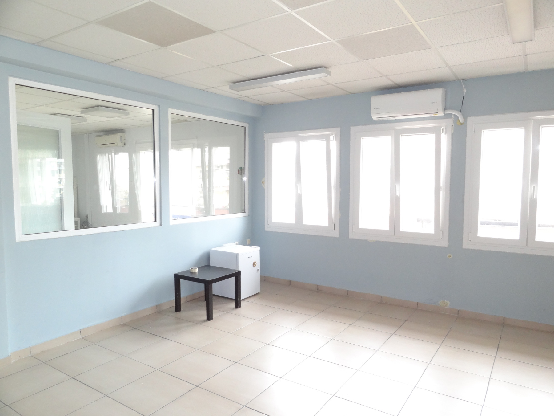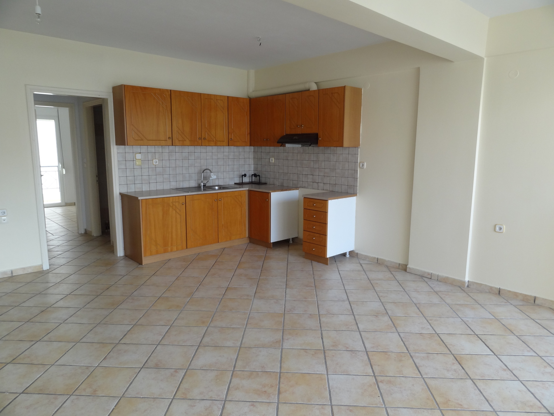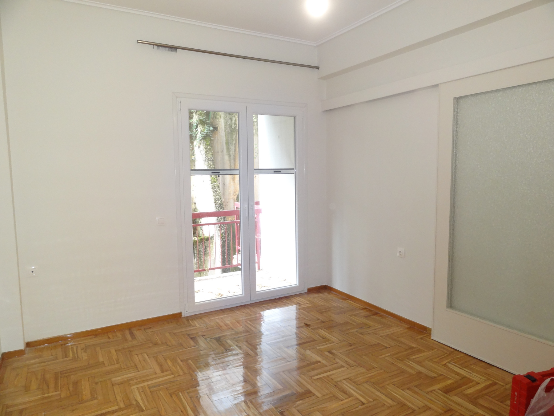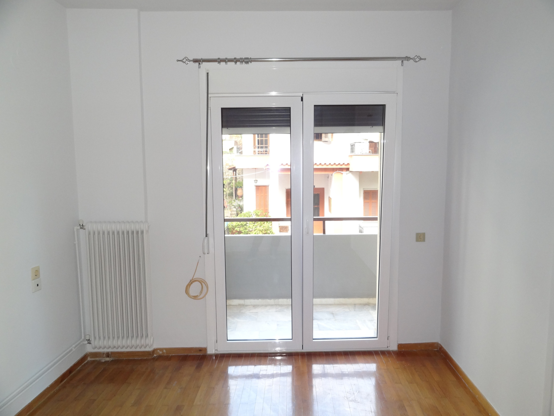A two-family house for sale with a total area of 263 sq.m. built in 1988, on a plot of 368 sq.m. in the center of Anatoli Ioannina.
In detail, the building includes:
On the ground floor, a 3 bedrooms apartment of 173 sq.m.
The apartment consists of a small living room, a very spacious open space for living room and kitchen, 3 bedrooms, bathroom and 1 WC.
It has autonomous oil heating.
It also has a stylish fireplace and an air conditioner.
The frames are wooden.
With solar water heater.
Finally, it has a comfortable balcony, protected by an awning.
In the basement, a fully independent 2 bedrooms apartment of 90 sq.m.
The apartment consists of a single space for living room and kitchen, 2 bedrooms and bathroom.
It has autonomous oil heating.
The frames are aluminum with double glazing and screens.
The plot is 368 sq.m.
With a garden.

 Ελ
Ελ 