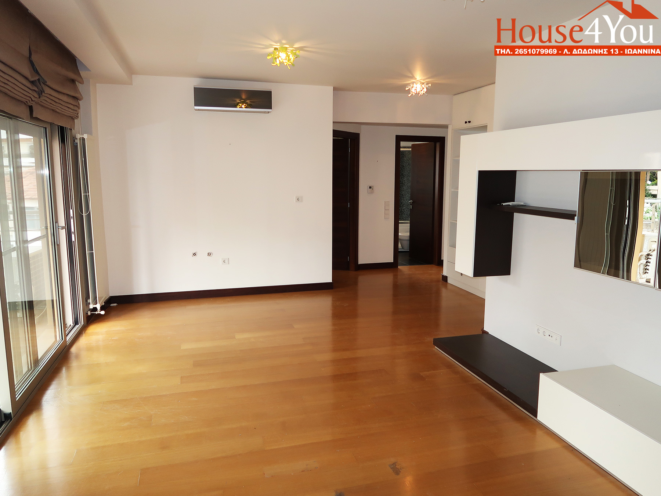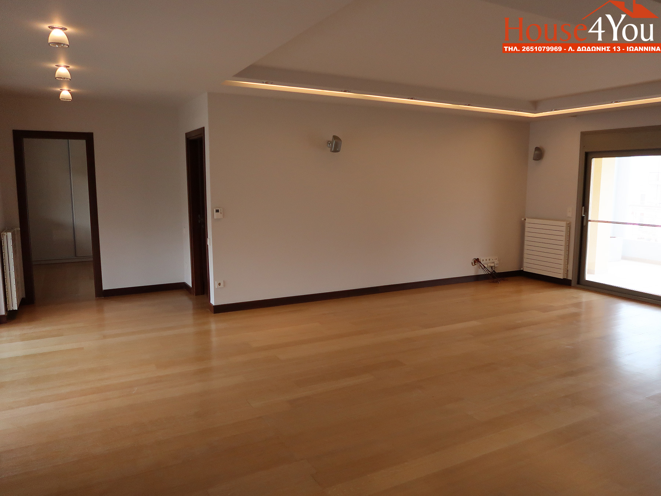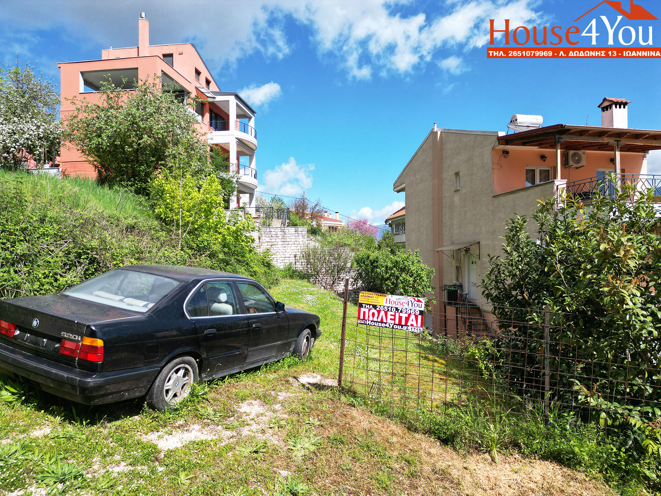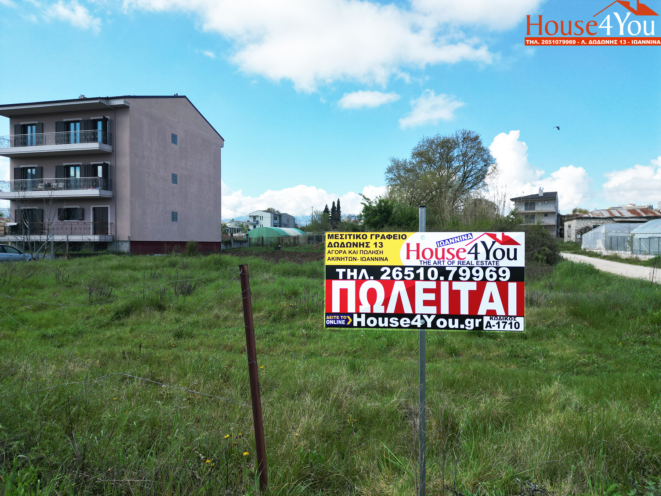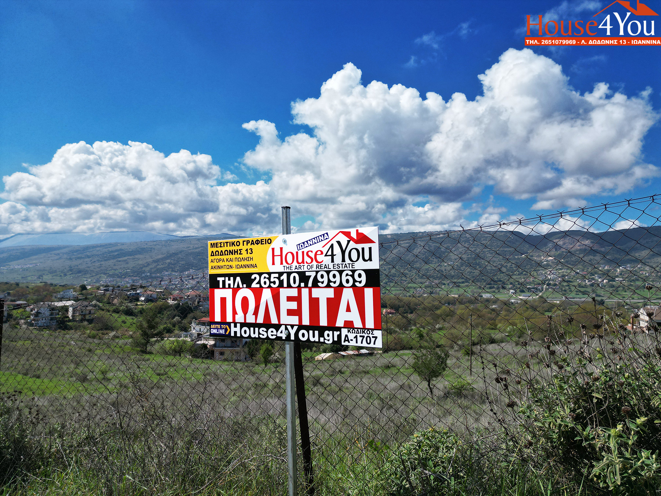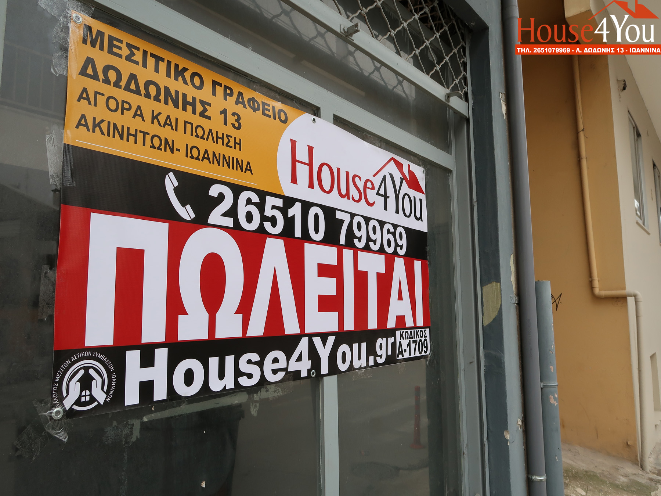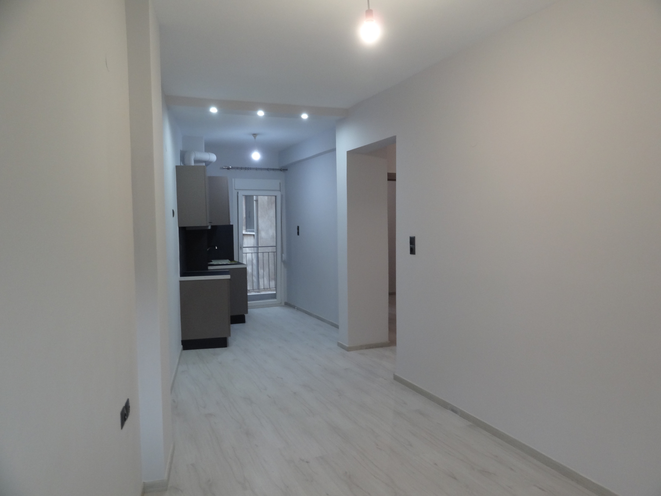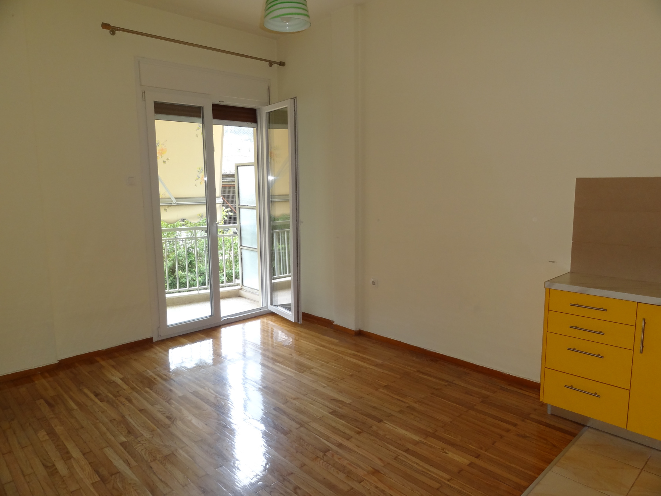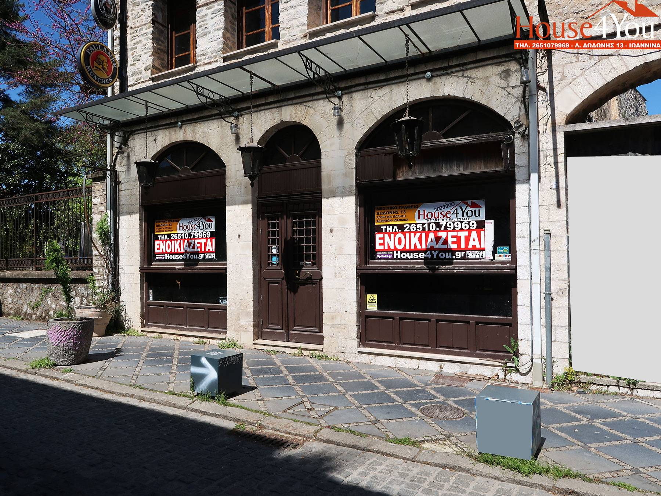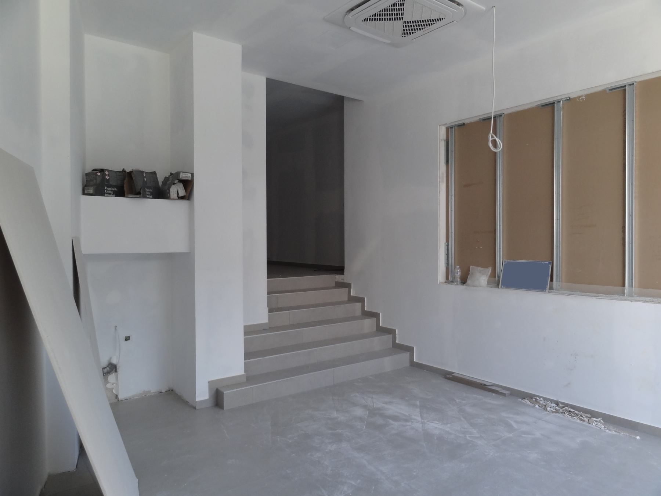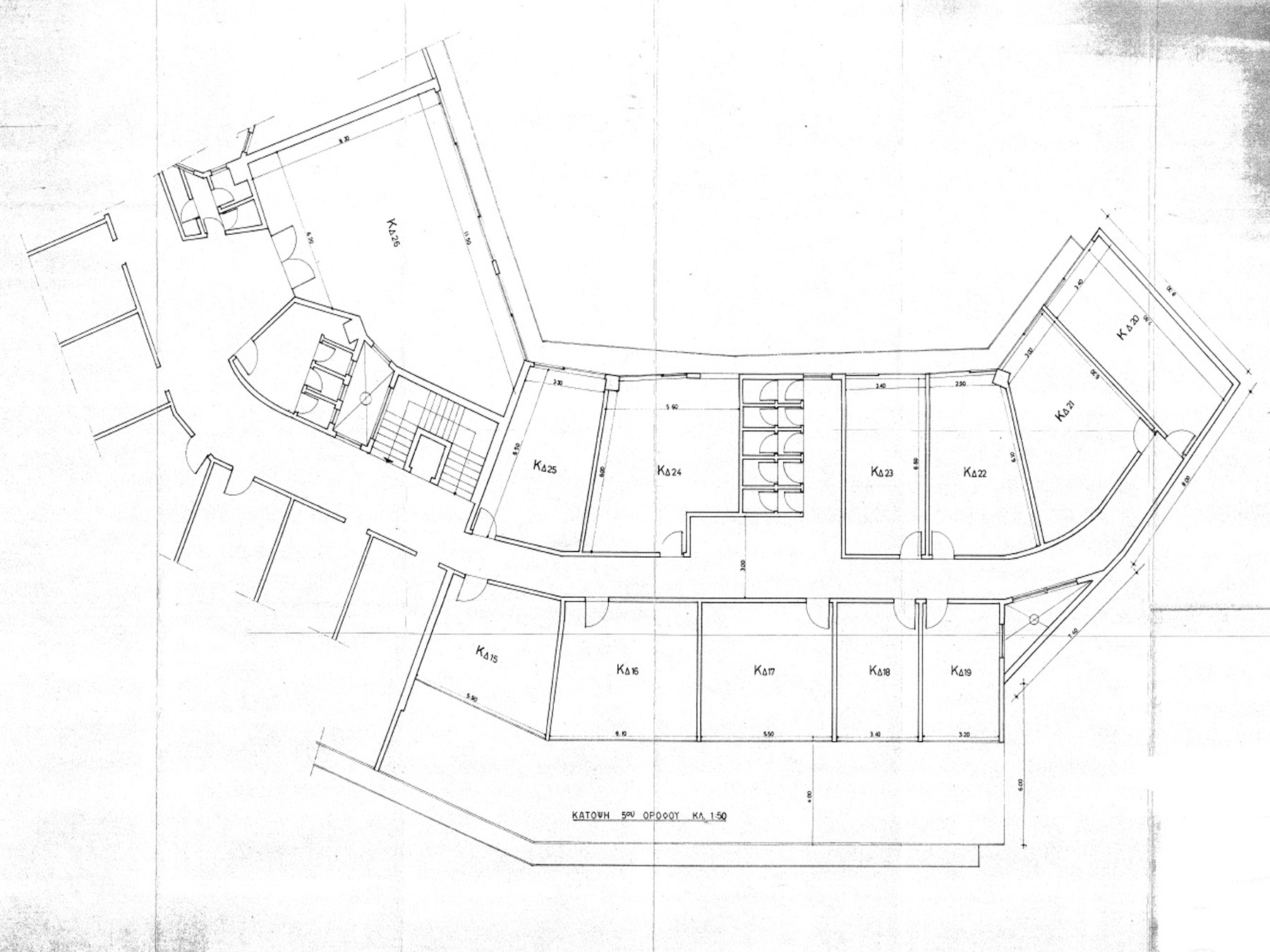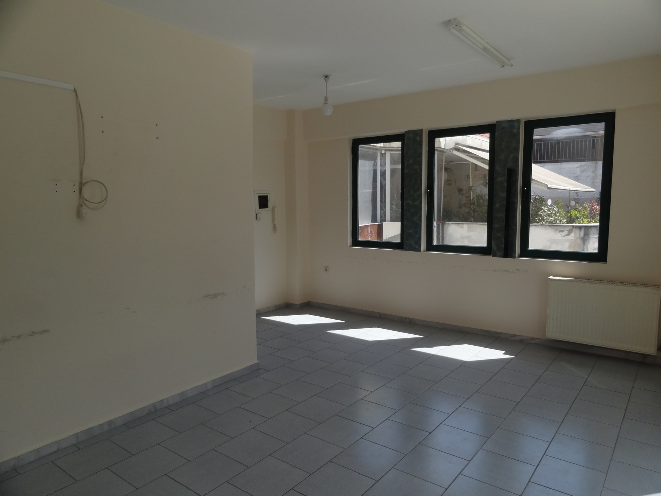A detached villa for sale in Pedini, Ioannina, with a total area of 465 sq.m., near the University and University Hospital of Ioannina. The villa is built on a plot of 527 sq.m. and its courtyard extends to an adjoining plot of land of the same property with an area of 581 sq.m. with S.D. 0.8 which is sold together with the villa and in which there is a kiosk with BBQ and dining room.
The villa is built of stone and combines wood in its interior lining which gives it an exceptional glamor. With 2 entrances for access to the house. Details at the 1st level of 140sqm. Located in the main living room with its beautiful fireplace is a second living room on the kitchen side, dining area and kitchen, also on the same level is a room as well as a WC.
At the 2nd level of 115sqm. There are 3 rooms, one of which has its own bathroom.
At the same level there is another large bathroom.
On the 3rd level is the attic of 35 sq.m. with its own kitchen and bathroom with shower.
The attic also has a balcony with a nice view of Ioannina.
In the basement of 120 sq.m. there are fitness equipment, a small living room, a laundry room, a storage room, as well as a boiler room.
The basement is also connected to the indoor parking lot that can accommodate 2 cars.
The basement is bright as it has glass blocks that let in sunlight.
At home there are in each room A / C as well as in the 2 living rooms 30.000btu giving him the opportunity to warm up and only with them, his insulation is also very good and has no losses.
With aluminum frames with screens.
Possibility to become a swimming pool in the courtyard.
Just 10 minutes from the center of Ioannina.

 Ελ
Ελ 